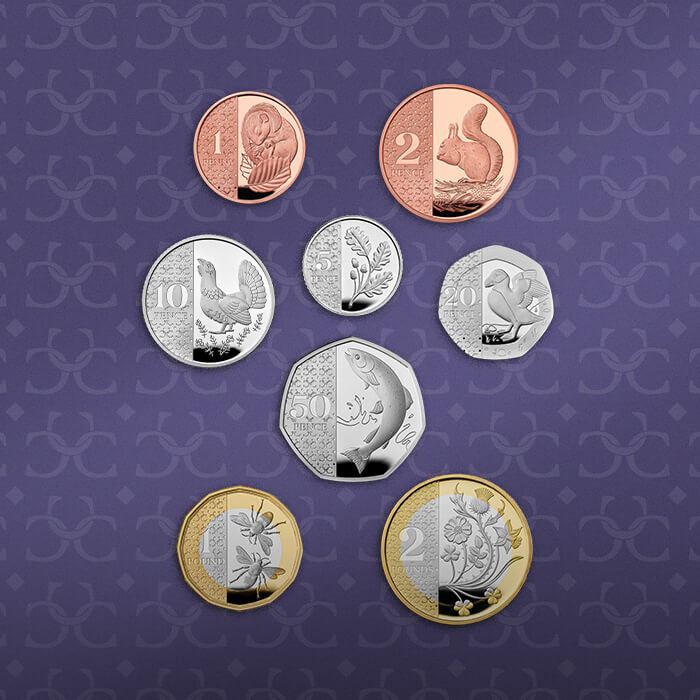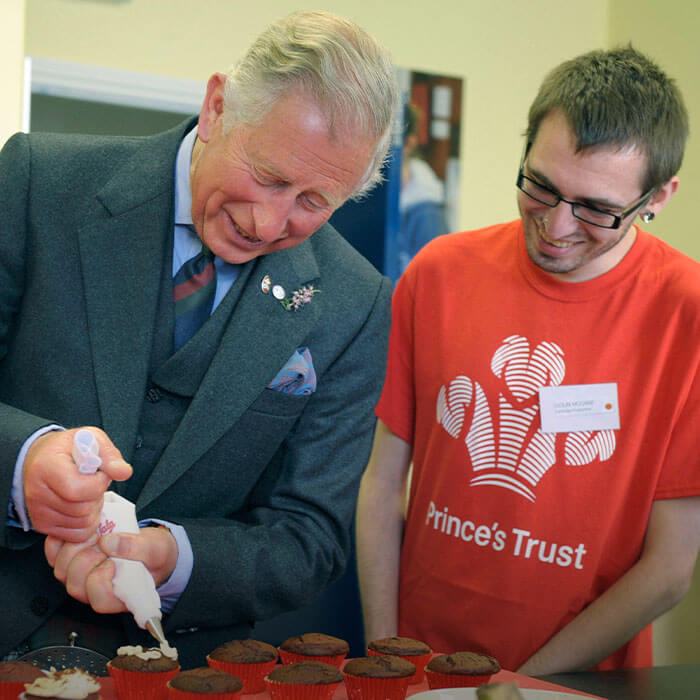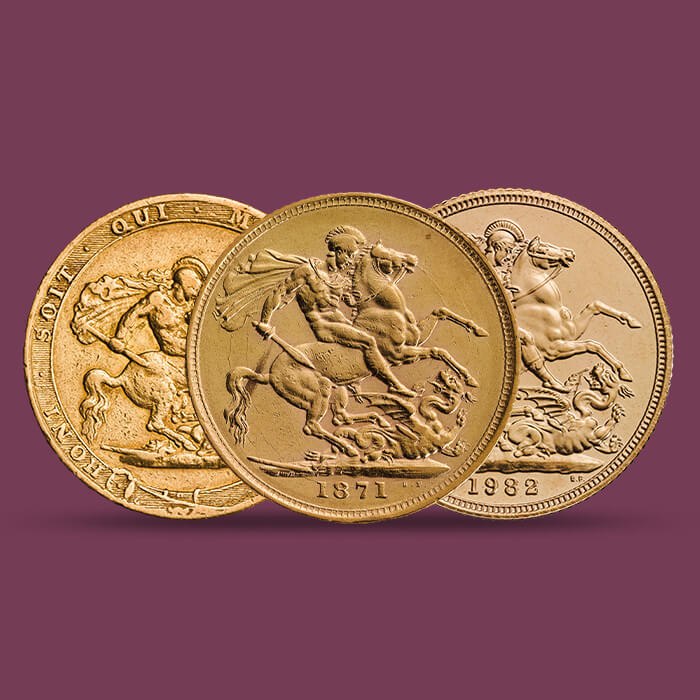![]()
The Royal Residence
![]()
From Past to Present
Throughout the Palace’s storied history, these distinguished spaces have had distinct and pivotal functions. With its illustrious backdrop, the Throne Room has played host to court ceremonies and official gatherings, having framed the wedding photos of Their Royal Highnesses The Prince and Princess of Wales, whilst the White Drawing Room serves as a regal reception room for King Charles III and members of the Royal Family.
The history of these rooms and the Palace has flourished under the creative contributions of many monarchs, sculptors, architects and painters who have each left their own mark on its evolution. From its magnificent facade to its illustrious State Rooms, the Palace holds history within its walls, providing a window into the past.
The origins of Buckingham Palace can be traced back to the early seventeenth century when James I initiated a mulberry plantation for the purpose of silkworm cultivation on the grounds now encompassed by the Palace Gardens. Already graced by a notable residence, the site was granted in 1698 to John Sheffield, later the Duke of Buckingham, who bestowed his name upon the dwelling. Sheffield laid the foundation for the new Buckingham House, a magnificent vision brought to life with the assistance of William Talman and Captain William Winde. Under the skilled hands of John Fitch, the main structure emerged for £7,000.
The property went on to remain within the Buckingham lineage until 1762. In the years that followed, it became designated as The Queen’s House when George III purchased and transformed it into a private haven for Queen Charlotte and their family. Epitomising an era of timeless grandeur, Sir William Chambers brought modernity and innovation to the structure with his architectural prowess. The ceilings were graced with the creative expertise of architect and designer Robert Adam, and the principal floor was adorned with a narrative of sophistication by the deft brush of painter and engraver Giovanni Battista Cipriani.
In 1820, George IV’s accession to the throne kindled a transformation for Buckingham House. Enlisting John Nash, one of the foremost British architects of the Georgian and Regency era, the king orchestrated a remarkable metamorphosis.
Over the final five years of George IV’s reign, Nash expanded Buckingham House into the imposing and iconic U-shaped structure that would later become known as Buckingham Palace. He enlarged the central block and conducted a complete reconstruction of the eastern wings. The result was a magnificent forecourt with a celebratory triumphal arch honouring both Britain’s naval and military conquests that would go on to play a crucial part in ceremonial processions to the Palace. Nash’s other contributions to the Palace, such as the Grand Staircase, Picture Gallery and Throne Room, remain prominent in the Palace today.
![]()
Upon the conclusion of Nash’s tenure, the responsibility passed to Edward Blore, an architect appointed by Lord Duncannon, First Commissioner of Works. Under Blore’s stewardship, between 1833 and 1834, the State Rooms were ornamented and carefully furnished with exquisite pieces from Carlton House, George IV’s former London residence.
When Queen Victoria became monarch in 1845, concerns about space arose, prompting Blore to devise plans for a new eastern wing enclosing Nash’s forecourt. Suggested by Prince Albert, one of the most notable aspects of Blore’s design was a central balcony on the facade, which would later witness Queen Victoria’s troops departing for and returning from the Crimean War. Since then, the balcony has played a significant role in royal events and public celebrations.
The architect James Pennethorne continued the evolution in 1855 by completing the Ball and Concert Room along with the Ball Supper Room that seamlessly link to Nash’s State Apartments. This redevelopment also involved the relocation of the iconic Marble Arch, to its current location in the north-east corner of Hyde Park.
During George V’s reign, Buckingham Palace’s facade embraced the sturdier Portland stone, harmonising with the Queen Victoria Memorial’s hues in a homage commissioned by Edward VII and completed in 1914. Overlooking the Mall, this resplendent facade is crowned by the iconic balcony upon which the Royal Family often appears during celebrations of special occasions.
![]()
Our Collaboration with Royal Collection Trust
Throughout the annals of history, Buckingham Palace has been a canvas for the creative talents of architects, sculptors and painters, each leaving an enduring imprint on its ever-evolving character. Since its inception, the Palace has witnessed a fascinating transformation, reflecting the changing tastes and aspirations of the British monarchy and the nation it represents.
In 2024, we proudly celebrate this historic treasure with a symbolic tribute to the Palace’s rich heritage. This celebration takes form in collaboration with experienced coin designer Henry Gray and the esteemed Royal Collection Trust. This creative partnership pays homage to Buckingham Palace’s enduring legacy, bridging the past with the present and allowing the world to appreciate its cultural and architectural significance in a fresh light.
DISCOVER MORE ABOUT BUCKINGHAM PALACE

CRAFTING ROYAL HERITAGE
Behind the Buckingham Palace Design
STRUCK FOR A NEW ERA: THE NEW DEFINITIVE COIN DESIGNS
Coins of a Carolean Era
THE WORK AND INTERESTS OF HIS MAJESTY KING CHARLES III
Discover King Charles III
SIGNIFICANT MOMENTS FOR THE SOVEREIGN
The Chief Coin of the World
The Royal Collection Trust logo and name are trademarks of the Royal Collection Trust / © His Majesty King Charles III 2024
